
|
 |
Missouri State Capitol Grounds Buildings |
Missouri State Capitol Grounds Buildings
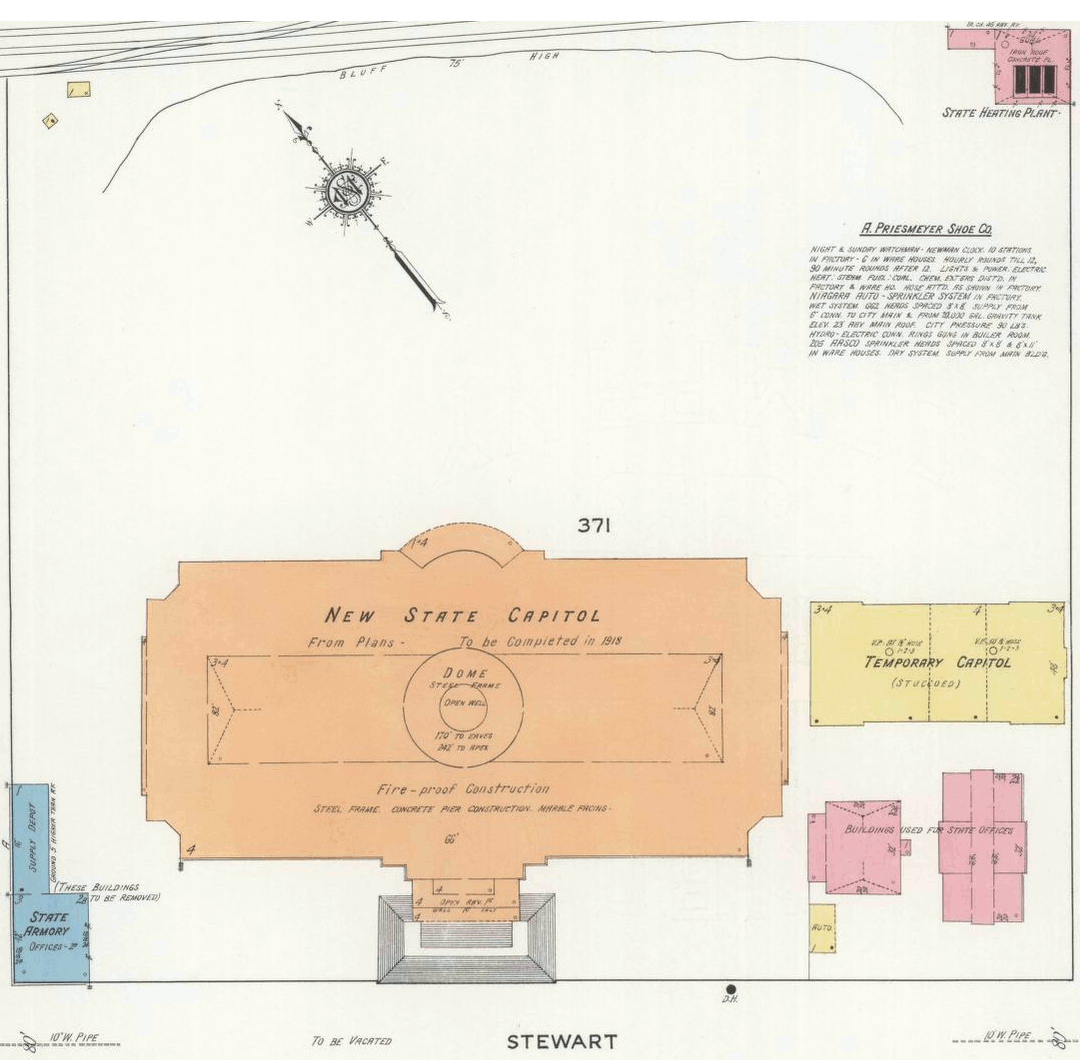
Missouri State Capitol Grounds - 1808 superimposed over 1916
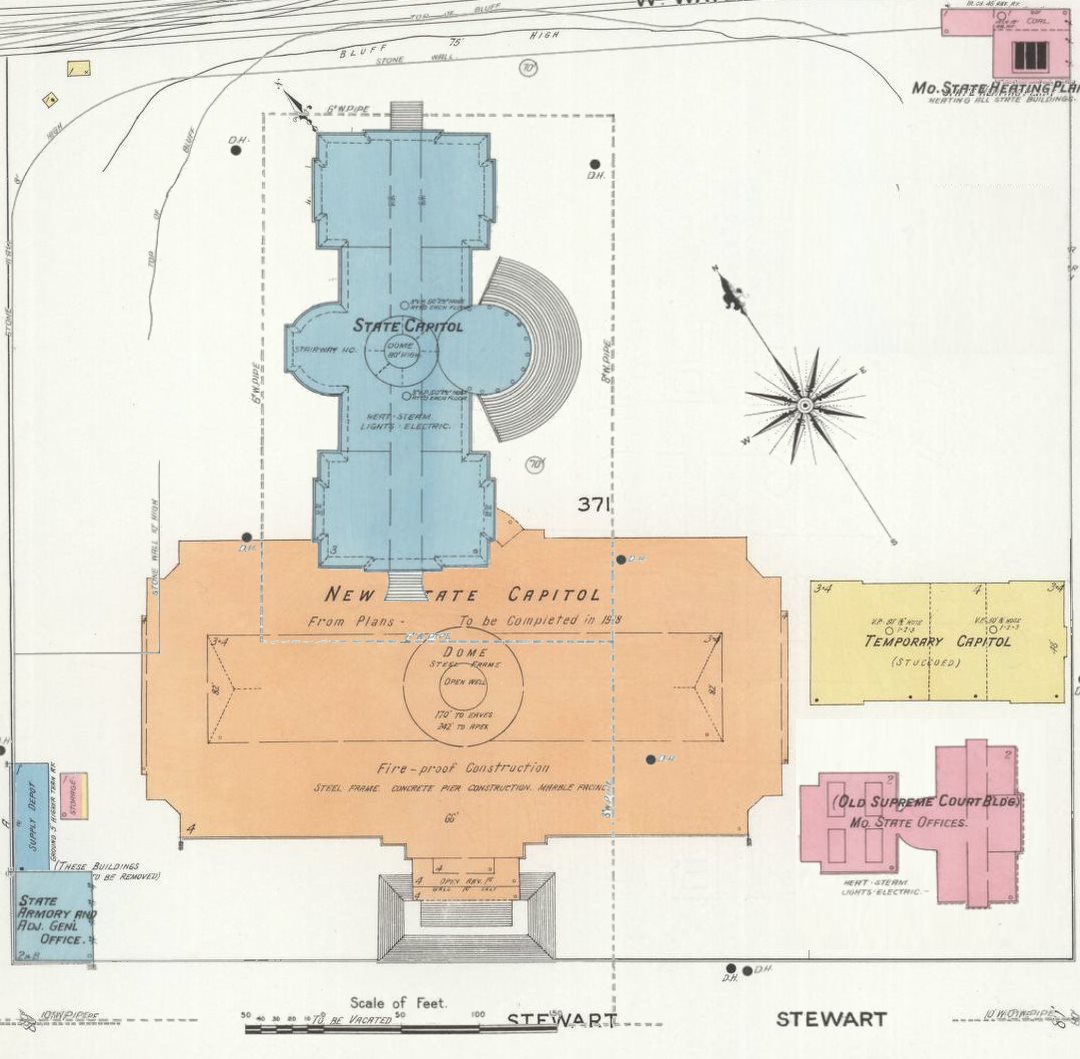
Images of the various buildings on the Capitol Grounds may be viewed by clicking on the appropriate building
First Capitol at Jefferson City
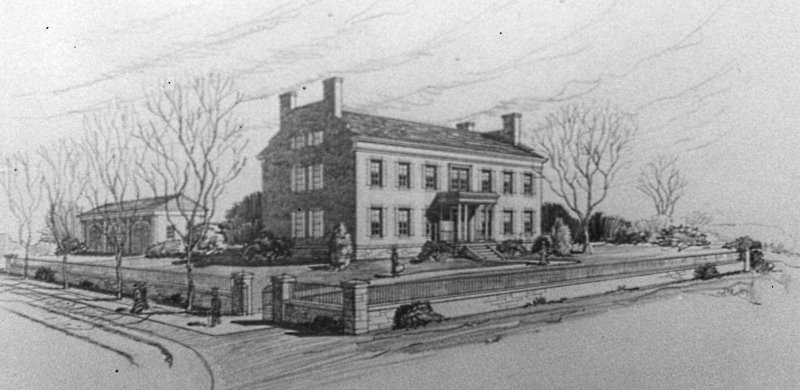
December 31, 1821, the act was approved which the Legislature in session at St. Charles passed, which fixed the location of the permanent seat of government on the south bank of the Missouri river, within forty miles of the mouth of the Osage, on four certain sections of land specified in that act.
Nearly a year later the act was approved which named Josiah Ramsey, Jr., John Gordon and Adam Hope trustees charged with the duty of building in the City of Jefferson a brick structure not to exceed forty by sixty feet, to be two stories in height. These trustees chose the hill in the City of Jefferson, now occupied by the Executive Mansion, as the place for the new State house. The law creating the trustees stated that the building should be made suitable for the residence of the Governor, but that it should contain two large rooms and should be built with two large fireplaces, the large rooms to be made suitable for the use of the two houses of the Legislature, the Senate on the second floor and the House on the first floor. The structure that was to serve as the fourth capitol was to cost not to exceed $25,000.
On February 18, 1825, an act was approved appropriating $18,573 to the contractors that erected the Governor's house and State capitol. A little over two years were required for the trustees to construct that capitol. In January, 1829, the Fifth General Assembly passed an act providing for public improvements at the State capitol, the improvements to consist of a brick kitchen and a log, or frame, stable. The former was to be one story high, sixteen by thirty feet, with partition, in order that one end might be used as a smokehouse. The cost of the kitchen and stable was not to exceed $500.
This capitol with all its contents was burned in 1837. No picture or drawing is known to be extant.
Second Capitol Building at Jefferson City
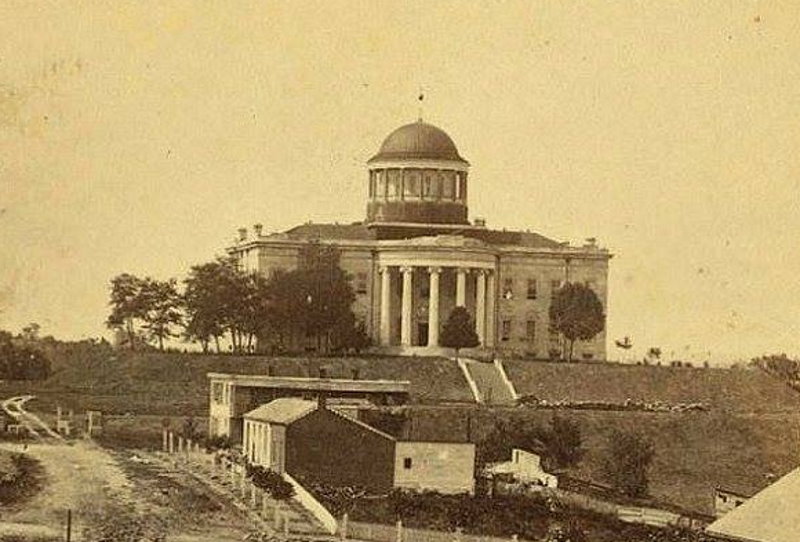
The Ninth General Assembly passed an act approved February 2, 1837, creating a commission of the five elective State officers, and appropriating $75,000 for a new capitol, the new capitol to be located on "Capitol Hill," the first hill west of the one now occupied by the "Mansion." The new structure was to be of suflacient size to accommodate the House of Representatives and the Senate, a State library, executive rooms, and State offices, to be fireproof, inside and out, to be covered with sheet copper or lead, the interior to be of brick and the exterior of stone. Before the work was begun, a fire on the 17th of November, 1837, completely consumed the capitol that was constructed in 1825 and 1826, and all its precious historical contents, whereupon the Legislature met in the fifth capitol, the Cole county court house, until 1840, when it occupied the new building on "Capitol Hill" proper. Several different appropriations were made for the construction of the capitol begun in 1837. When finished, the sixth capitol cost nearly $350,000. In his message to the Legislature of 1840, Governor Boggs praised the work of the contractor, stating among other things that the bailding was not only spacious and convenient but fireproof.
About three years were consumed in the construction of that capitol. The first building that occupied "Capitol Hill" was eighty-five by one hundred and ninety-two feet, had two fioors and a basement, and a dome one hundred and thirty feet high.
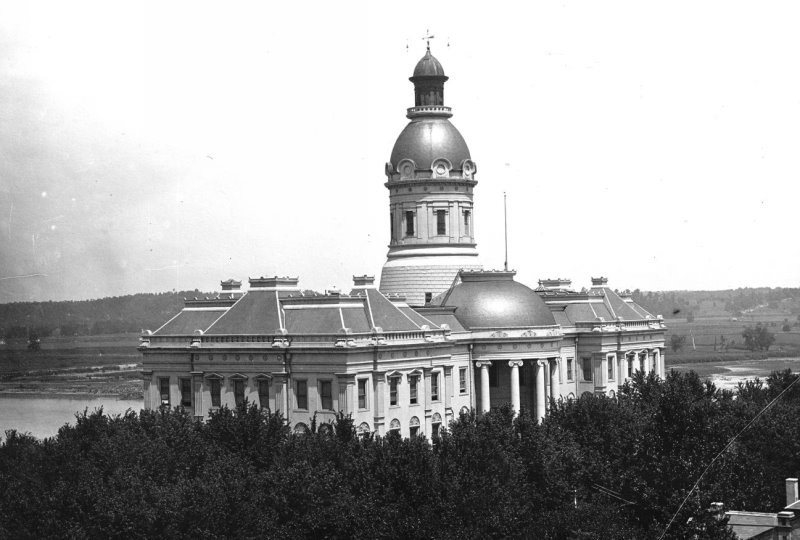
The walls were of brick and stone, the stone being taken from the bluffs in the immediate vicinity, with the exception of the stone in the stately columns fronting the rotunda, which stone was quarried in the bluffs of Callaway coimty. As finished the sixth capitol was said to be one of the three handsomest and most classical public buildings in the United States. That building served the purposes of the State until 1887, when the growth of the commonwealth necessitated additions and an entire remodeling. This, the seventh capitol, was finished in 1888. A north wing and a south wing were added, each seventy-six by one hundred and nine feet, the central portion modified, the height of the dome increased to 185 feet, in an endeavor to make the outlines of the building proportionate, all at a cost of $220,000. More than a year was consumed in constructing these large additions to the seventh capitol. The Governor, the Secretary of State, the State Auditor, the State Treasurer, the Attorney-General, the Superintendent of Schools, and the Commissioner of Permanent Seat of Government were constituted the commission in charge of the work. The law required that this building also should be fireproof. As near as work of that character was customarily done at that time, the building was fireproof. Experience, however, has taught that not only must the floors, walls and ceilings be of fireproof material, but the frame work as well as the frames of the windows and doors must be iron, steel or concrete, or made of some other fire-resisting material in order to have a fireproof structure. The floor space in the capitol burned in 1911 was about 50,000 square!* feet. The eleventh (or new) capitol will have a floor space of about 300,000 square feet, besides nearly three acres in the sub-basement.
Temporary Capitol Building
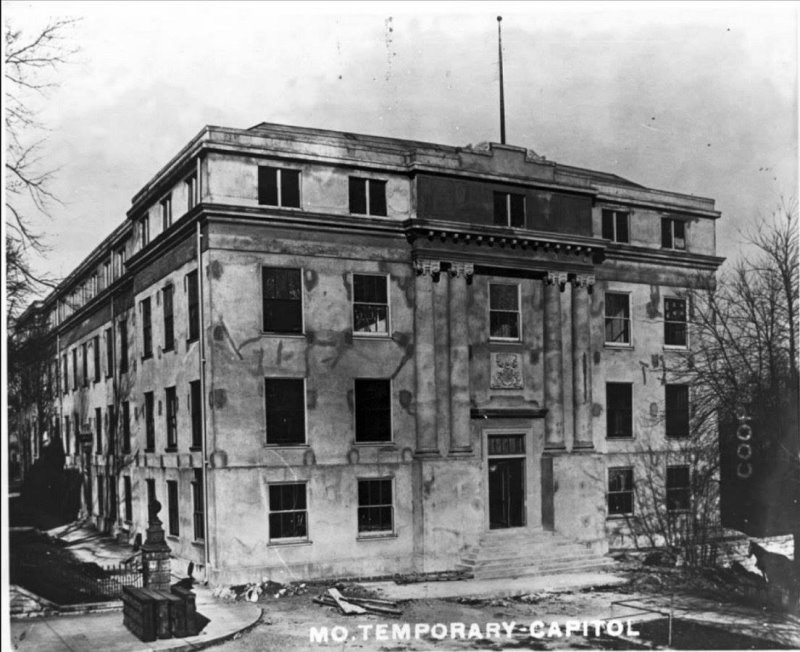
As a result of the destructive fire in the Capitol on February 05, 1911, the temporary capitol was constructed in three months, during 1912, at a cost of $51,000. It was rectangular, measuring 168 feet long and 80 feet wide, is built with wooden frame, 1-inch lumber sheeting and stucco finish, has a basement (almost all above ground) two floors and a mezzanine in the legislative halls. The basement is occupied by the Insurance Commissioner, State Auditor's examining department, Building and Loan Examiner, Hotel Inspector, Land Reclamation Agent, and the corporation supervision and publishing departments of the Secretary of State. The second floor contains the executive offices of the Governor, Secretary of State, Treasurer and Auditor. The third floor accommodates the Senate and House, the officers and committees of the General Assembly. It is located on Capitol Hill, just inside the Main street entrance. St. Peter's 'Hall, occupied temporarily by House after the fire of 1911.
Supreme Court & State Library Buildings
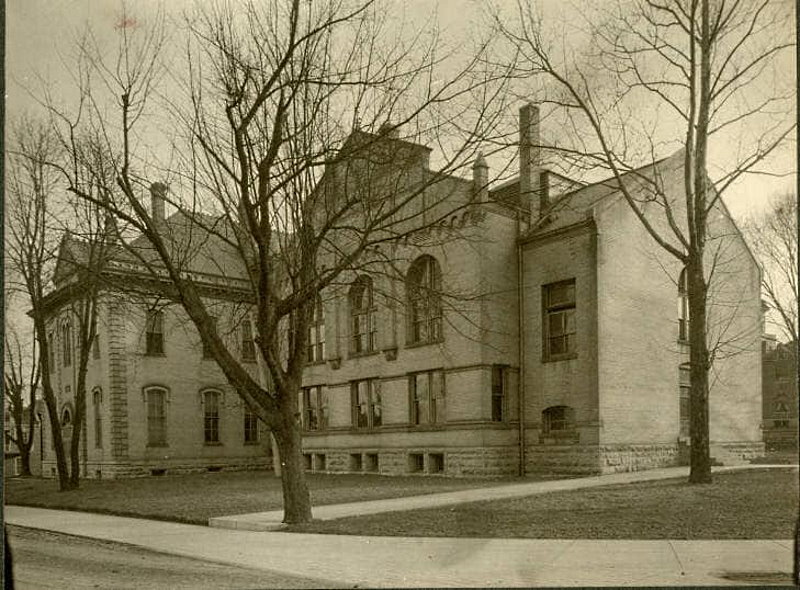
The Supreme Court of Missouri was created in 1820, with the adoption of the state's first constitution. As members of the state's highest court, Supreme Court of Missouri judges review important and often controversial legal issues that affect the lives of the state's citizens.
Originally, Missouri's Supreme Court had only three judges: Matthias McGirk, John D. Cook, and John Rice Jones. In 1872, the court expanded to five judges and again in 1890 to the current seven judges.
The first court-house in the city was erected in 1838, an old-time, solid structure, the days of which were numbered and it was later demolished to make way for a newer Supreme Court building. A single building housing the Supreme Court and State Library was completed in approximately 1872 and served the courts and library until some time between 1885 and 1892 when a brick addition to the building on the west side allowed expansion and separation of the Supreme Court and State Library. The supreme court and library, a brick structure of very modest design, in the southeast corner of the capitol grounds, has served its day, and the offices and library are to be removed to the new State building upon its completion.
State Armory & Adjutant General Building
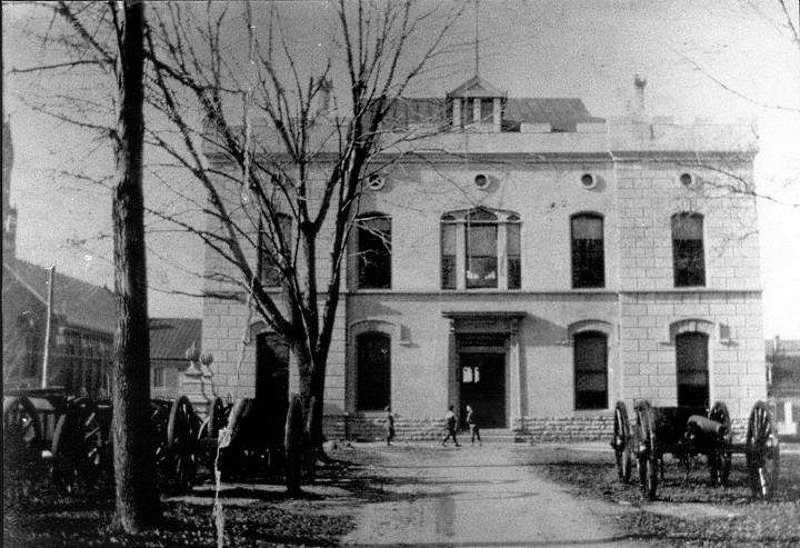
The armory, in the southwest corner of the grounds, is an humble residence for the inestimable records which it contains, if not for the venerable battle-flags and other historical mementos of times which will never return. Here are the adjutant general's offices, the archives and rifle racks, while on the second floor are relics of wars in which Missourians played important parts.
The post-office and custom-house, which later became an armory, was opened January 1, 1889, by Postmaster McCarty. This is one of Uncle Samuel's finest buildings. With the demise of the armory on Capitol grounds following the Capitol fire, the post-office on High Street became the State Armory and Adjutant General's Office and the old armory was demolished to make way for the new Capitol.
Current Capitol Building at Jefferson City
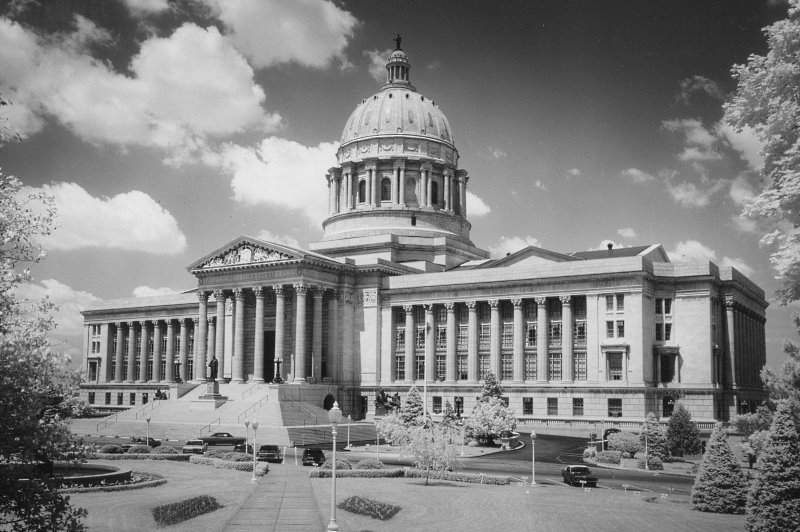
The present Capitol, completed in 1917 and occupied the following year, is the third Capitol in Jefferson City and the sixth in Missouri history. The first seat of state government was housed in the Mansion House, located at Third and Vine Streets in St. Louis and the second one was in the Missouri Hotel located at Main and Morgan Streets in St. Charles. St. Charles was designated as the temporary capital of the state in 1821 and remained the seat of government until 1826.
It was decided that the Capitol should be located more in the center of the state and specifically that it should be located on the Missouri River within 40 miles (64 km) of the mouth of the Osage. A group was sent out to survey various locations. The present location on top of the bluffs in Jefferson City was chosen because it afforded the best view of the Missouri River of any place which they had seen within the limits prescribed by the Constitution.
The fourth Capitol (the first in Jefferson City) was made out of brick, two stories tall, measured approximately 40 by 60 feet (12 m × 18 m), and took two years to complete. It was built for approximately $18,500 (equivalent to $418,046 in 2019). It was called the "Governor's House and State Capitol." This building burned in 1837. The site is now occupied by the present-day Missouri Governor's Mansion. It was designed by Stephen Hills and modeled on the first Pennsylvania State Capitol in Harrisburg, Pennsylvania.[5] Hills also designed Academic Hall of the University of Missouri; the six Ionic columns that survived the 1892 fire that destroyed the building are now the campus's landmark columns at the David R. Francis Quadrangle.
The fifth Capitol (which was at the current site) was completed in 1840 for approximately $350,000 (equivalent to $8,963,500 in 2019), with some claiming that there were bribes and kickbacks. This building also burned on February 5, 1911 when it was struck by lightning. This building was approximately 50,000 square feet (4,600 m2) and by 1911, was far too small to meet the needs of the legislators. Missouri Senator William Warner said, "I have no tears to shed over the fact that the building has been destroyed as it was totally inadequate and not in keeping with the requirements of our great state."
The original budget called for a building to be constructed for $3 million (equivalent to $82.32 million in 2019), with an additional $500,000 (equivalent to $13,719,643 in 2019) allocated for site and furnishings. This was approved in general election by the public by a three-to-one margin, however, the state miscalculated on revenue projections, and ended up collecting $4,215,000 (equivalent to $115,656,589 in 2019). All of this money was eventually used for the entire project, which is one of the reasons why the sculptures and artwork are of such high caliber. Edwin William Stephens of Columbia served as chair of the Capitol Decoration Committee along with University of Missouri art professor John Pickard.
It was also decided that the architect would be selected from a design competition; names were redacted from the submissions so that there would be no local favoritism. A total of 69 architecture firms submitted for the competition, from which a short list of 11 was chosen. Tracy & Swarthout from New York was ultimately selected.
The building is symmetrical in plan, giving equal symbolic weight to both the House and Senate (though the interiors of the two chambers differ greatly). The style makes many historical references to the Capitol in Washington, D.C., as well as to Greek and Roman temples; however, the typical column capital is a unique variation on the Classic Corinthian Capital, replacing the acanthus leaves with local flora.
The stone for the exterior is a dense marble from Carthage, Missouri. Some of the finer details have eroded after 90 years of freeze/thaw cycles. The state has committed monies to study restoration and prevent further deterioration. The building measures five stories high, 437 feet (133 m) long, 300 feet (90 m) wide in the center, and 200 feet (60 m) wide in the wings. The dome is 238 feet (73 m) high and the height of the wings is 88 feet (27 m). It includes 500,000 square feet (50,000 m2) of floor space.